Bayou Village - Apartment Living in Dickinson, TX
About
Welcome to Bayou Village
110 W Deats Road Dickinson, TX 77539P: 281-715-9750 TTY: 711
F: 281-337-7587
Office Hours
Monday through Friday: 8:30 AM to 5:30 PM. Saturday: 10:00 AM to 5:00 PM. Sunday: Closed.
Your new home awaits you at Bayou Village. Located in Dickinson, Texas, in the metropolitan areas of Houston and Galveston. Everything you need is within reach, with all the best restaurants, local parks, and schools. Close to the routes you travel, most Gulf Freeway and Interstate 45.
When you are not indoors, you can now experience all the excellent community amenities at your disposal. Entertain friends and family in our picnic area, complete with barbecues, or relax by the shimmering swimming pool. After you're done taking your pup for a walk, make sure to bring them by the leasing center for a pet treat. Come by Bayou Village and take a tour today!
We offer a wide variety of one and two bedroom apartments for rent. You will appreciate all the thoughtful details, from walk-in closets, carpeted floors, and a pantry. Enjoy sitting out on your personal balcony or patio. Select apartments feature washer and dryer connections.
5% Preferred Employer Discount!Floor Plans
1 Bedroom Floor Plan
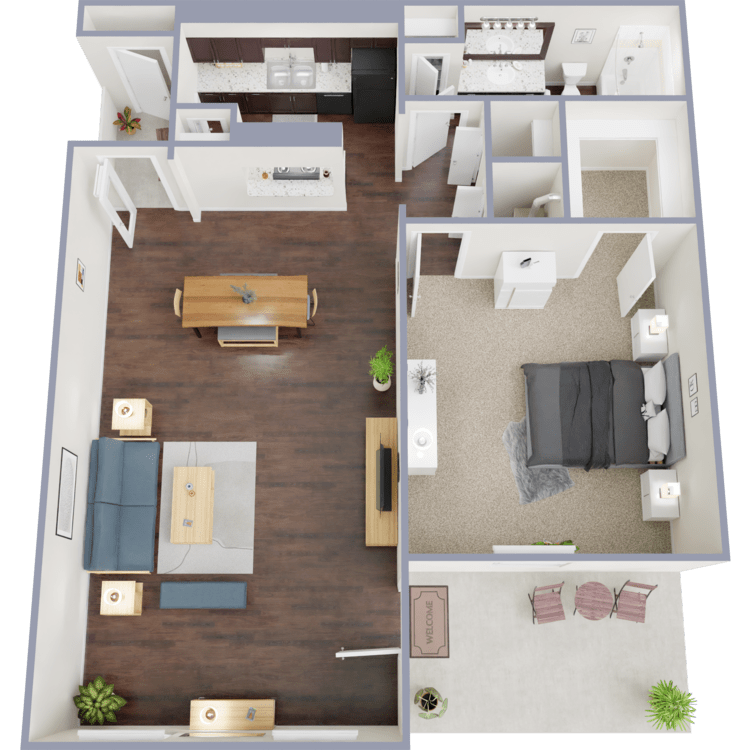
Brazos
Details
- Beds: 1 Bedroom
- Baths: 1
- Square Feet: 720
- Rent: $969-$1229
- Deposit: $200
Floor Plan Amenities
- All-electric Kitchen
- Balcony or Patio
- Cable Ready
- Carpeted Floors
- Ceiling Fans
- Central Air and Heating
- Dishwasher
- Mini Blinds
- Pantry
- Refrigerator
- Walk-in Closets
* In Select Apartment Homes
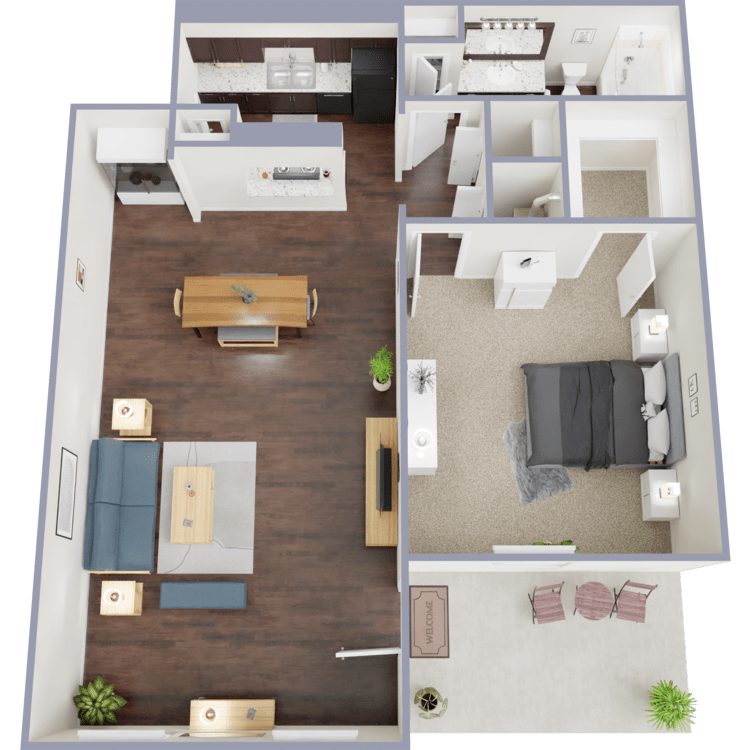
Sabine
Details
- Beds: 1 Bedroom
- Baths: 1
- Square Feet: 725
- Rent: $969-$1229
- Deposit: $200
Floor Plan Amenities
- All-electric Kitchen
- Balcony or Patio
- Cable Ready
- Carpeted Floors
- Ceiling Fans
- Central Air and Heating
- Dishwasher
- Mini Blinds
- Pantry
- Refrigerator
- Walk-in Closets
* In Select Apartment Homes
Floor Plan Photos
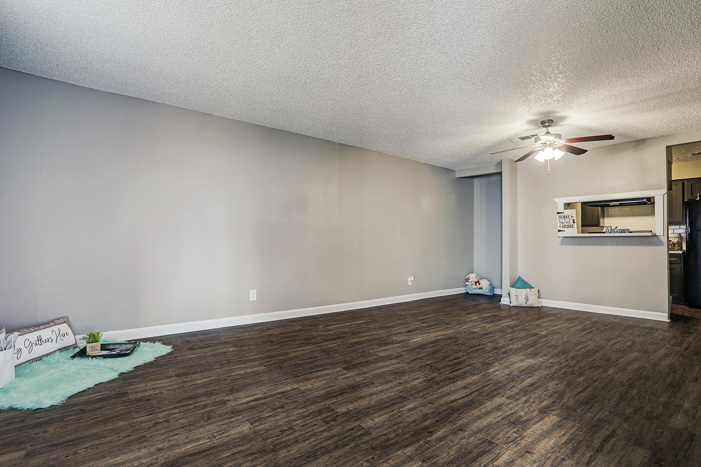
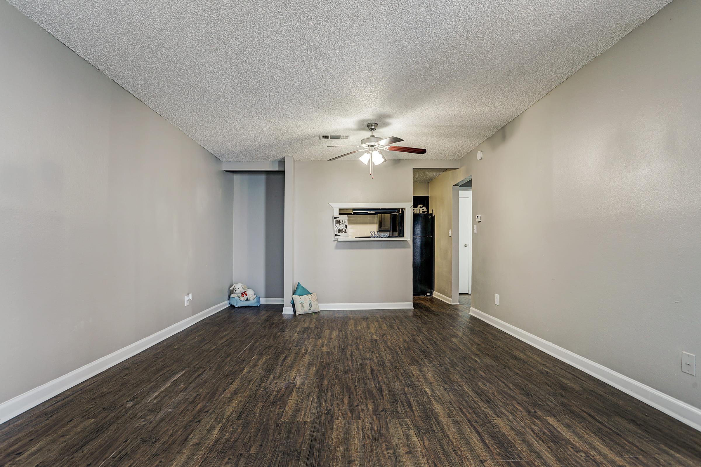
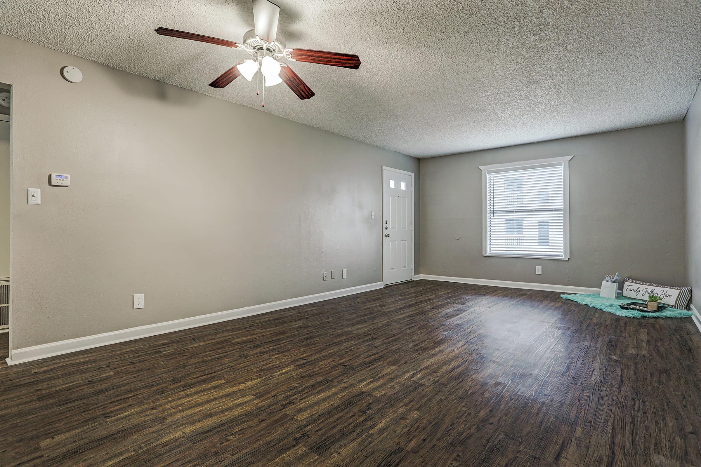
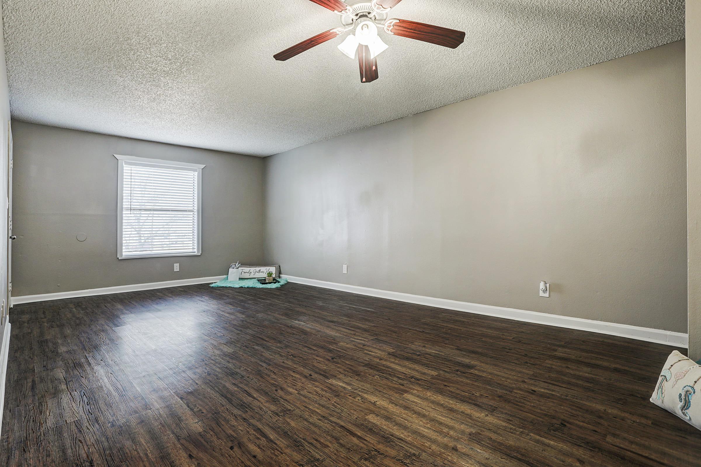
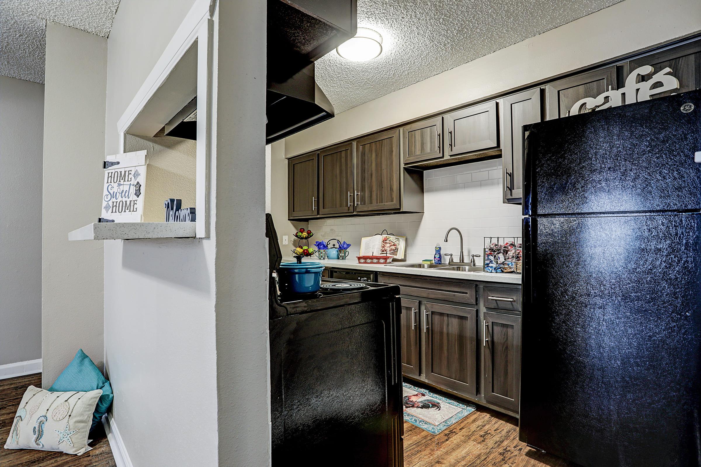
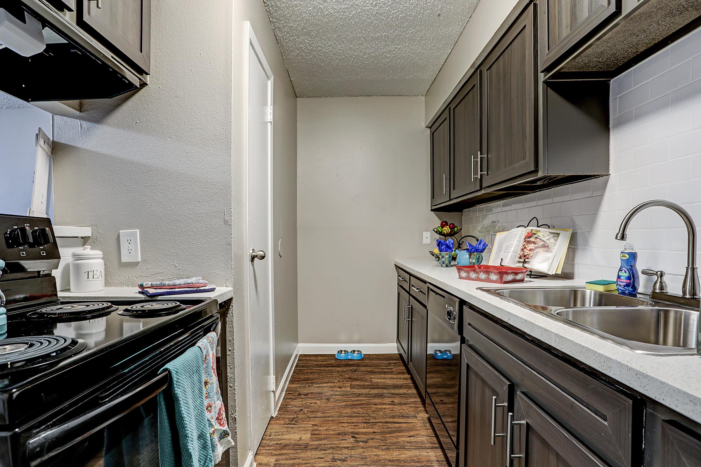
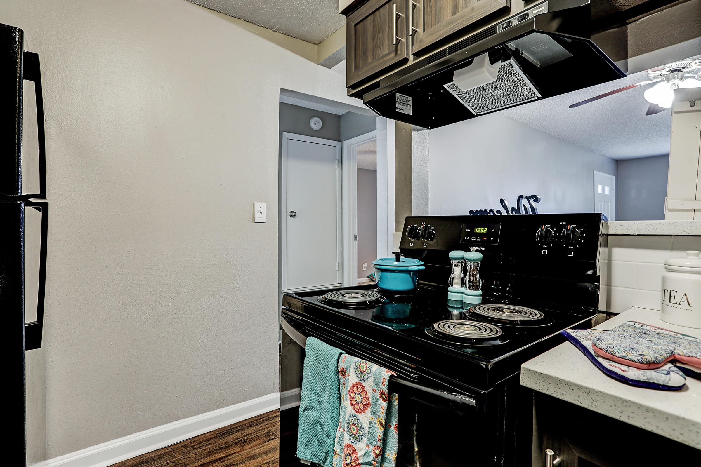
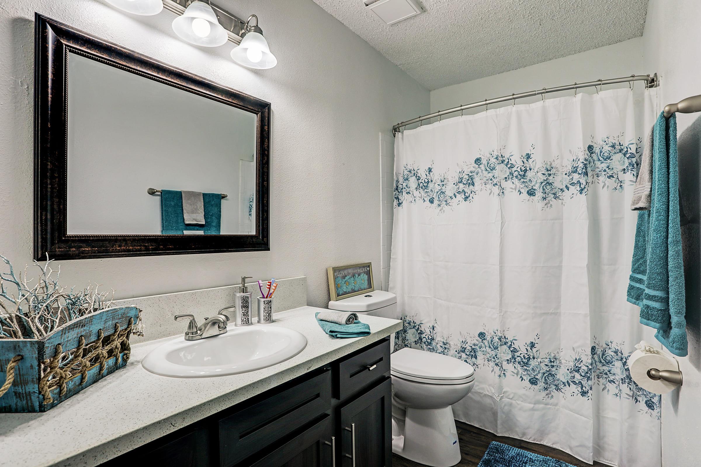
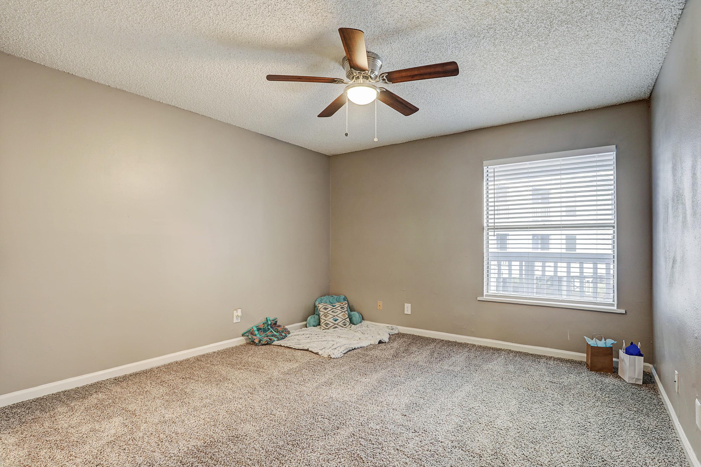
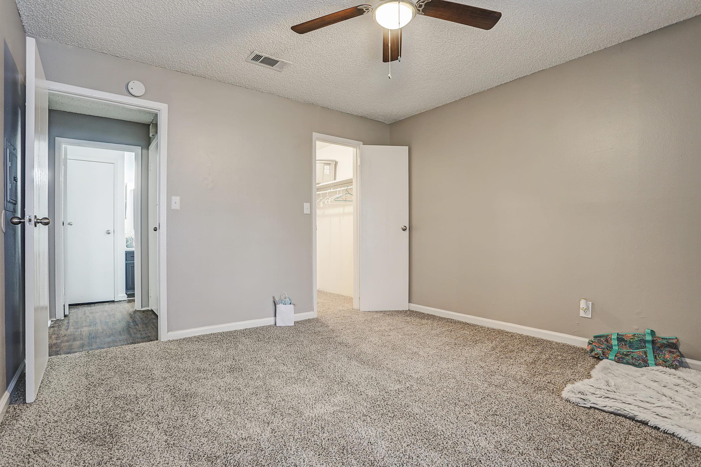
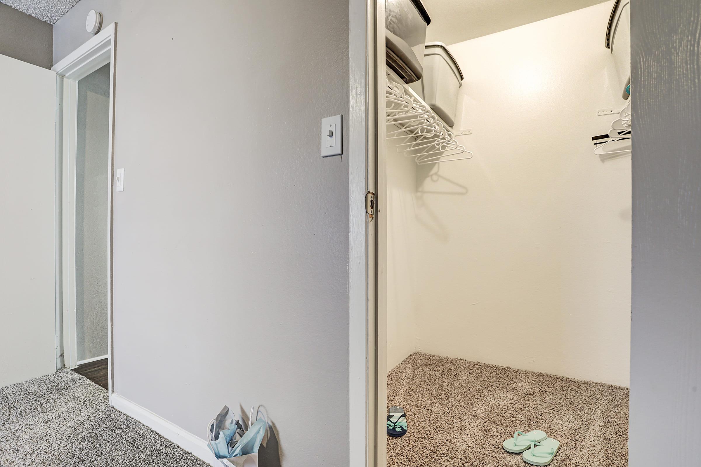
2 Bedroom Floor Plan
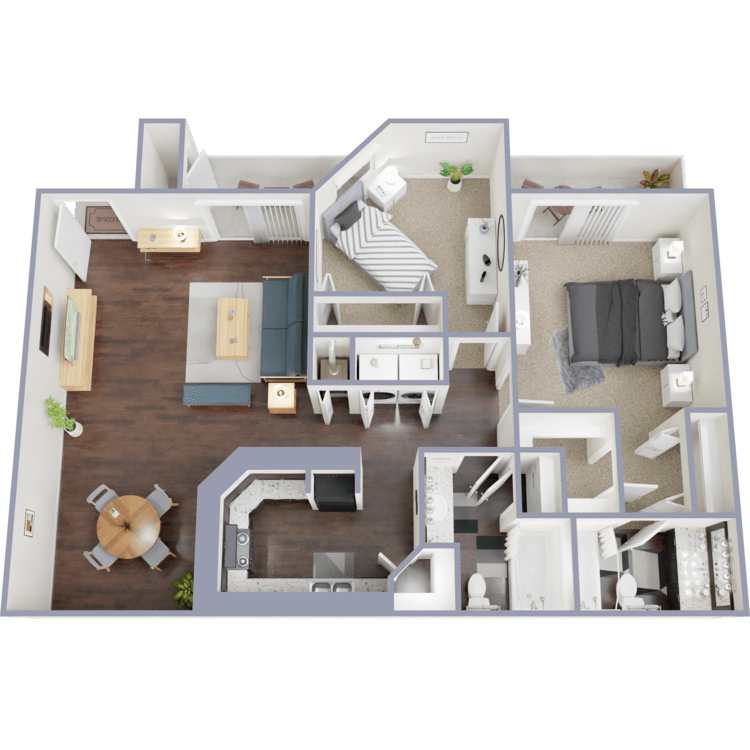
Trinity
Details
- Beds: 2 Bedrooms
- Baths: 2
- Square Feet: 1075
- Rent: $1369-$1569
- Deposit: $250
Floor Plan Amenities
- All-electric Kitchen
- Balcony or Patio
- Cable Ready
- Carpeted Floors
- Ceiling Fans
- Central Air and Heating
- Dishwasher
- Mini Blinds
- Pantry
- Refrigerator
- Walk-in Closets
- Washer and Dryer Connections
* In Select Apartment Homes
Show Unit Location
Select a floor plan or bedroom count to view those units on the overhead view on the site map. If you need assistance finding a unit in a specific location please call us at 281-715-9750 TTY: 711.

Amenities
Explore what your community has to offer
Community Amenities
- Assigned Parking
- Beautiful Landscaping
- Cable Available
- Corporate Housing Available
- Covered Parking
- Easy Access to Freeways
- Easy Access to Shopping
- Guest Parking
- High-speed Internet Access
- Laundry Facility
- On-call Maintenance
- On-site Maintenance
- Picnic Area with Barbecue
- Public Parks Nearby
- Shimmering Swimming Pool
Apartment Features
- All-electric Kitchen
- Balcony or Patio
- Cable Ready
- Carpeted Floors
- Ceiling Fans
- Central Air and Heating
- Dishwasher
- Mini Blinds
- Pantry
- Refrigerator
- Walk-in Closets
- Washer and Dryer Connections*
* In Select Apartment Homes
Pet Policy
After enjoying a walk with your furry friend, stop by the leasing office for a treat. Pets Welcome Upon Approval. Limit of three pets per home. Certain breed restrictions apply. Pets must be current on shots and registration. Pet Amenities: Free Pet Treats Pet Waste Stations
Photos
Amenities
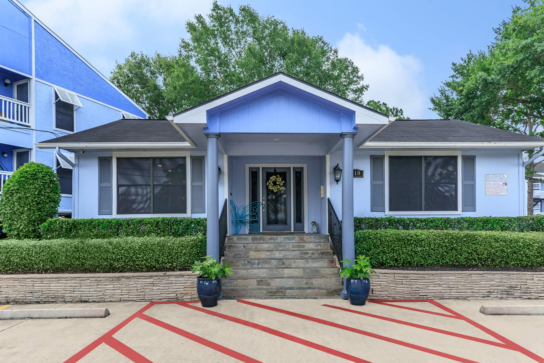
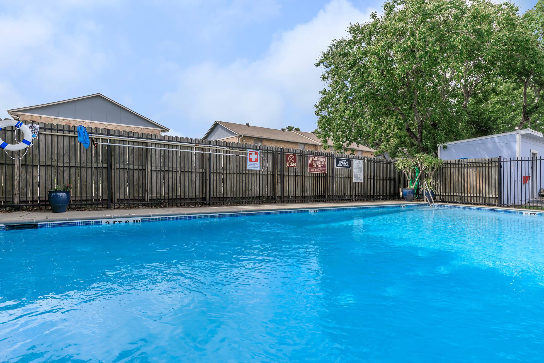
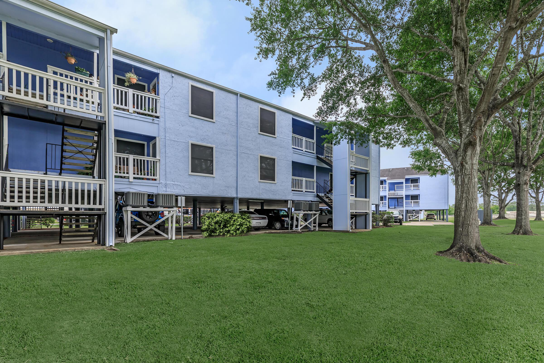
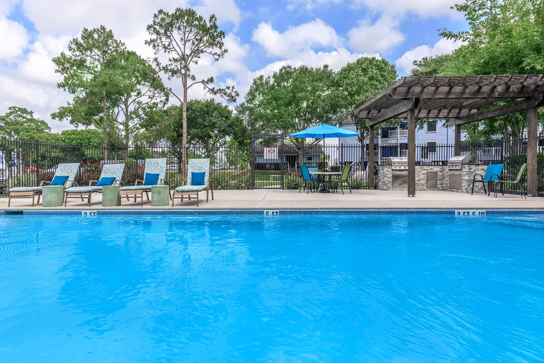
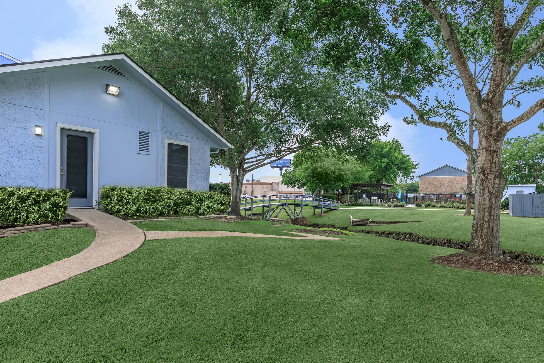
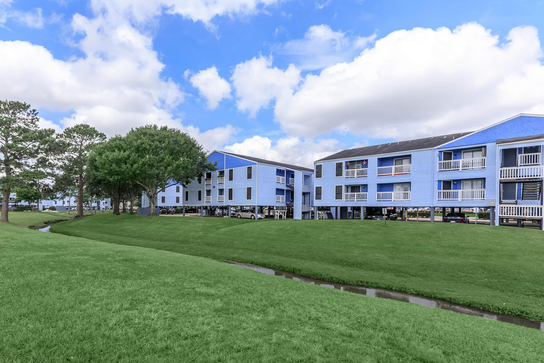
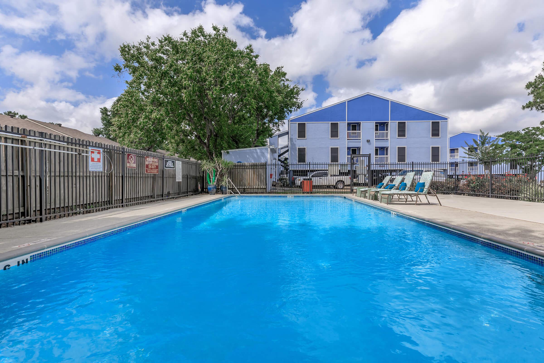
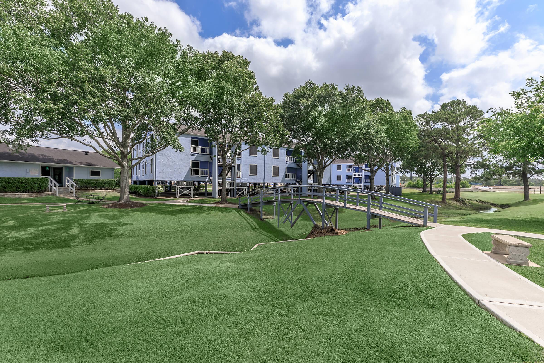
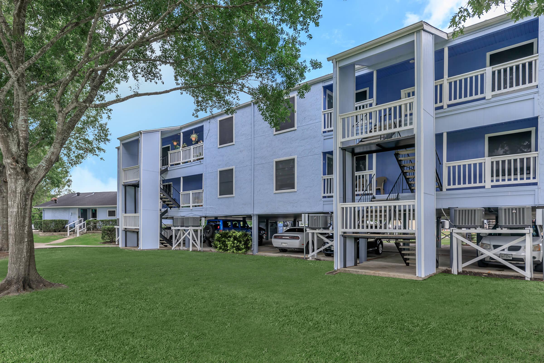
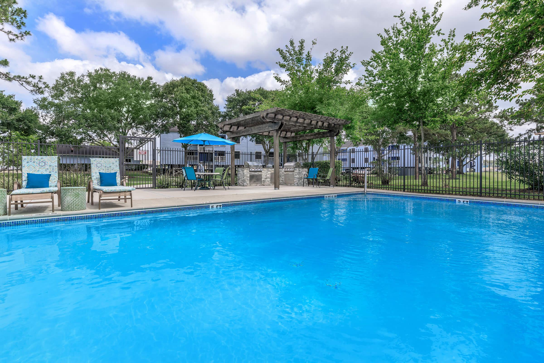
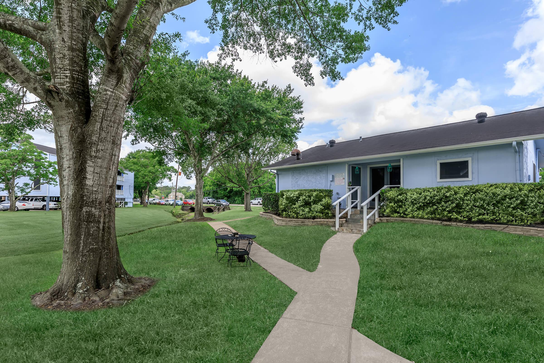
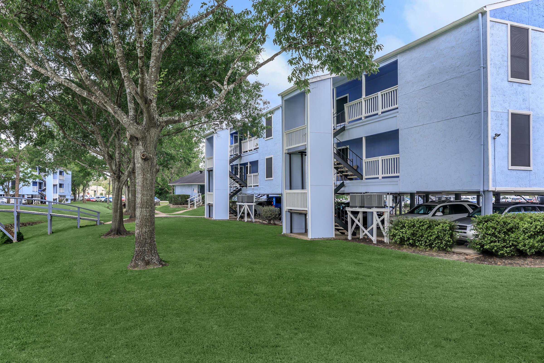
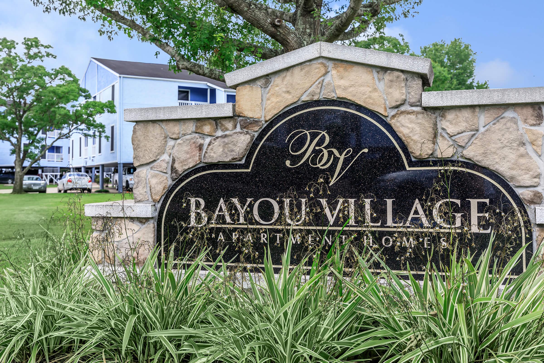
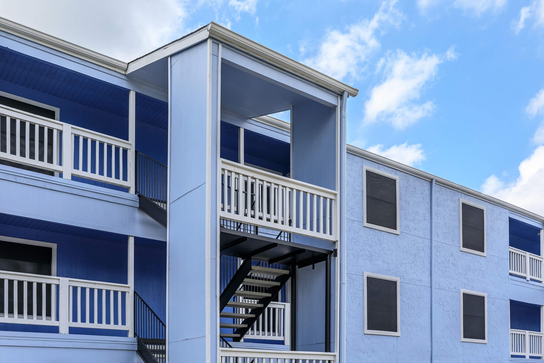
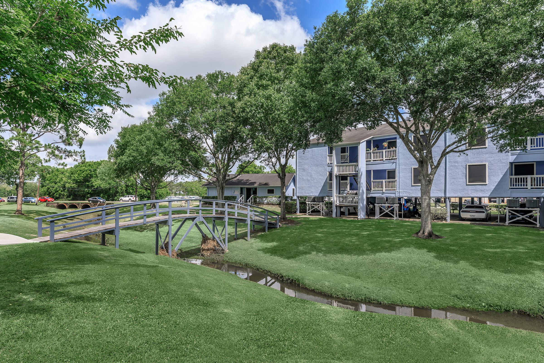
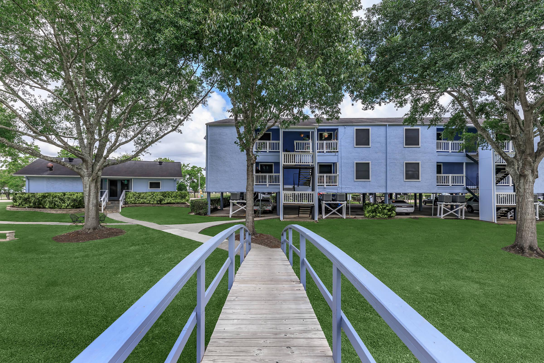
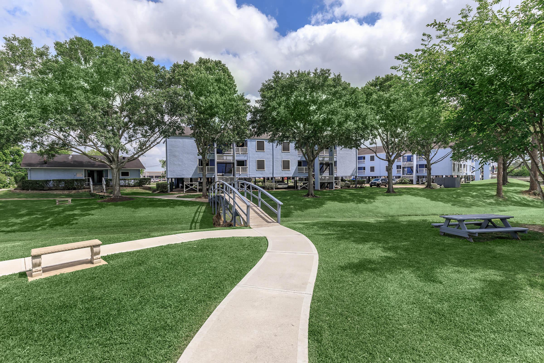
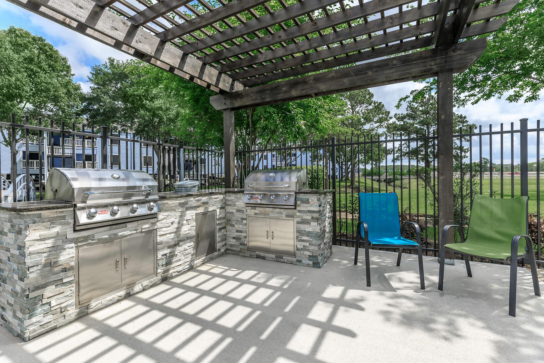
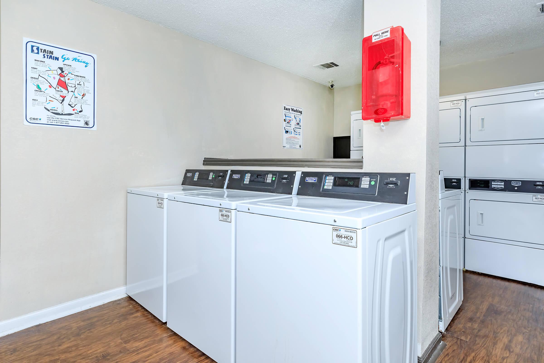
The Sabine











Neighborhood
Points of Interest
Bayou Village
Located 110 W Deats Road Dickinson, TX 77539Bank
Elementary School
Entertainment
Fitness Center
Grocery Store
High School
Hospital
Middle School
Park
Post Office
Preschool
Restaurant
Salons
Shopping
University
Contact Us
Come in
and say hi
110 W Deats Road
Dickinson,
TX
77539
Phone Number:
281-715-9750
TTY: 711
Fax: 281-337-7587
Office Hours
Monday through Friday: 8:30 AM to 5:30 PM. Saturday: 10:00 AM to 5:00 PM. Sunday: Closed.